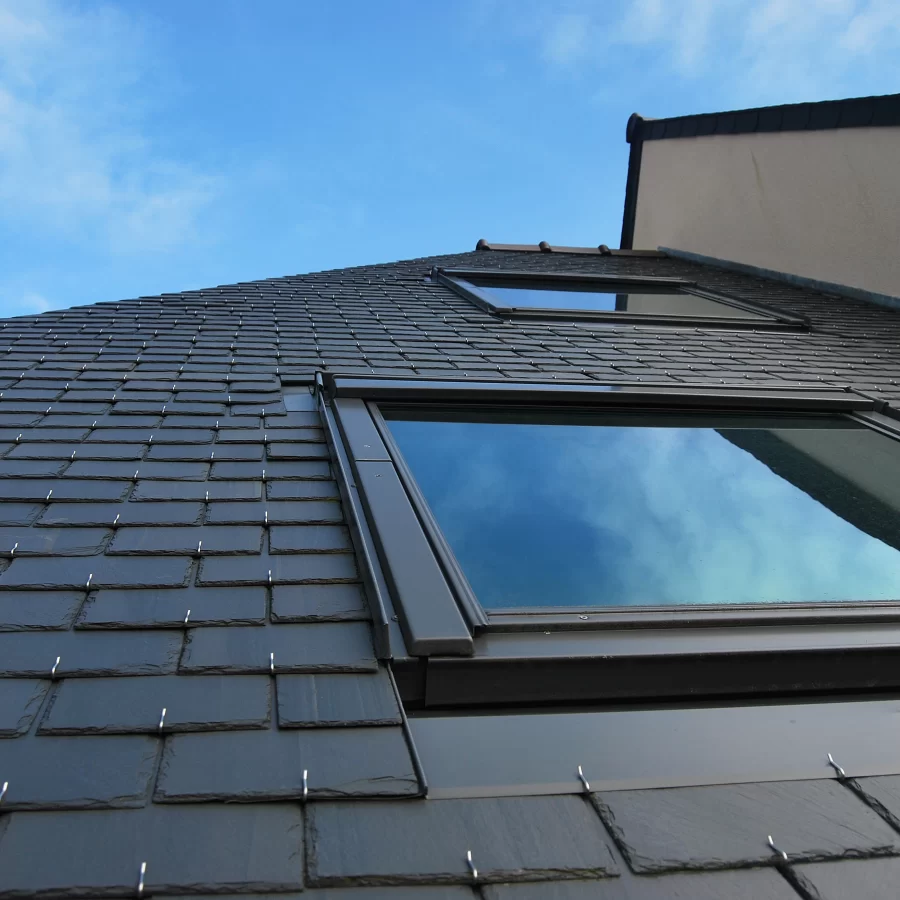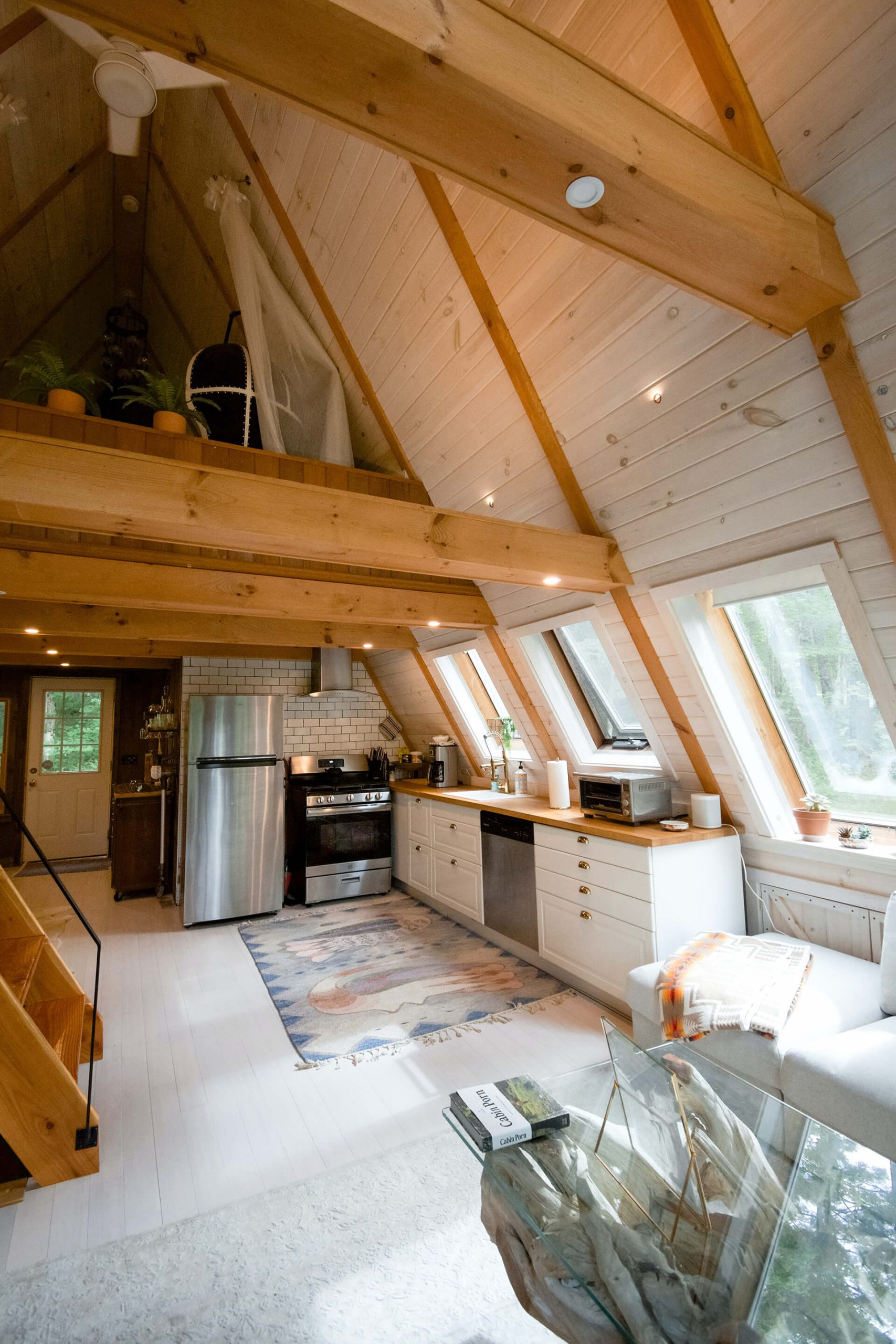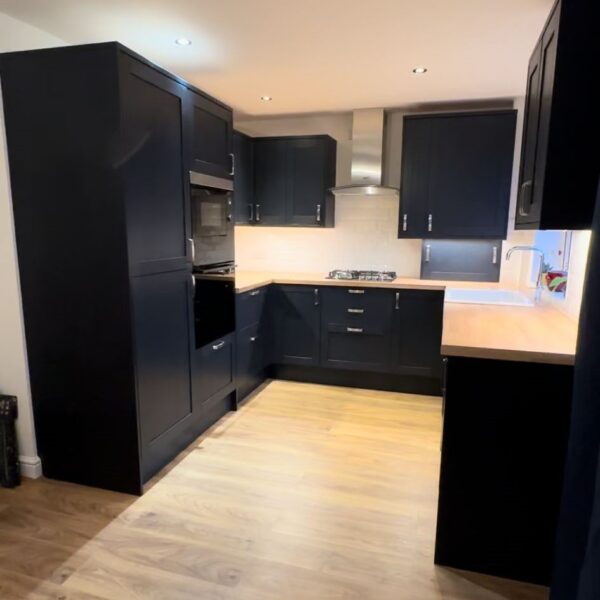The world is constantly evolving, and people are always finding new ways to adapt to different environments and scenarios. When it comes to your home, people are regularly finding different aspects to change and improve. This is primarily done with expansion – especially when accommodating a growing family. Several people will build on top of their garages or extend out into the garden. However, not everyone has the space to do this. A great way to expand your home is to make the most of the space you already have. This includes your loft.
In this blog post, we’ll delve into the world of loft conversions, exploring the numerous benefits they offer, the different types available, and the essential practical considerations to keep in mind as you embark on this home improvement project.
Many people abandon their lofts, often using them to store festive decorations and forgotten-about hobbies. Loft conversions are a fantastic way to utilise the space you already have and turn it into something that will be used regularly.
What to do with your loft
A loft conversion offers a world of possibilities, allowing you to transform unused space into a functional and stylish addition to your home. It can be tailored to suit a variety of needs and preferences.
A loft conversion can be transformed into a serene bedroom, providing a private retreat away from the hustle and bustle of the main living areas.
For those who work from home, a loft conversion can be an ideal home office, offering a quiet and inspiring workspace. It can be designed with built-in storage solutions, workstations, and ample natural light to enhance productivity and creativity.
Families can create a dedicated playroom for children, providing a safe and fun space to let their imaginations run wild. Equipped with comfortable seating, storage for toys, and perhaps even a small climbing wall or playhouse, a loft playroom can become a cherished family gathering spot.
And for entertainment enthusiasts, a loft conversion can be converted into a cozy home cinema, perfect for movie nights and binge-watching sessions. Imagine reclining on plush sofas, surrounded by a state-of-the-art sound system and a large projection screen, as you immerse yourself in your favourite films and TV shows.
Benefits of loft conversions
Creating a new space in your loft can have many benefits. Not only will a loft conversion provide an extra room in your home, but it will:
Add value to your home
Even if you’re thinking of selling your home in the next five years, a loft conversion is a desirable feature on the housing market and can add so much value to your home.
Certain styles of loft conversions can add up to 20% to the value of your home!
Provide more natural light
When you have a loft conversion, this means you can get creative and think about not only the design of the internal space, but you can think about the number of windows you would like to add and the style.
Tip: If you desire more natural light, a Velux loft conversion is the best option for you.
Save you money on your energy bills
Yes, that’s right! With a loft conversion comes better insulation for your home. This means your home will be able to retain its heat more efficiently, meaning your energy bills (particularly in the colder months) will be much cheaper.
Types of loft conversions
There are several types of loft conversions that you can choose from. Which type you choose ultimately depends on personal taste, the style of building you live in, and your budget.
Dormer loft conversion
A dormer loft conversion is one of the most common in the UK because they typically don’t need planning permission.
This style of loft conversion is a box-shaped structure that is added to your roof, essentially extending the original roof vertically. Due to their design, dormer loft conversions enable better insulation in your home, which in turn can improve your home’s energy efficiency.
Dormer loft conversions are most suitable for sloping roofs and ideal for lofts requiring more headroom. It’s useful to bear in mind that there are different types of dormer loft conversions:
- Rear dormer
- Side dormer
- L-shaped dormer
- Full dormer
The type you choose is dependent on budget, the amount of space you have already, and what you would like to get out of the space.
Mansard loft conversion
Considered to be the most expensive and extensive to build, a mansard loft conversion is when you essentially add a new storey to a house. This type of conversion is typically seen on terraced houses and can immediately change the property’s aesthetic and ultimately add to its value.
This style of loft conversion has a lengthier process before construction can take place. If you opt for this style of loft conversion, be aware that planning permission needs to occur, as well as approval for building regulations. This covers accessibility, safety, and insulation.
Hip to gable loft conversion
A hip to gable loft conversion is particularly suitable for detached and semi-detached houses, or bungalows with hipped roofs.
This style of loft conversion is the result of straightening the hipped end of the roof, creating more headroom and space. This can be complex, but in the end, it is quite effective at enhancing the space already available under the roof.
Velux loft conversion
Sometimes referred to as a light roof conversion, a Velux loft conversion is a great option for those seeking more natural light in an already suitable space.
Simply put, a Velux loft conversion involves adding more windows to a slanted roof. This is a very cost-effective way to utilise an already existing space without planning permission or altering its structure.
Modular loft conversion
Offering a quick, disruption-free construction process, a modular loft conversion is highly efficient.
A modular loft conversion is so efficient because the new units are fabricated elsewhere, away from your home. These units are then installed onto the property by removing all or part of your existing roof.
If you are particularly keen on better energy bills and greener carbon footprint, then this is the option for you. Since the conversion is built off-site, the unit is built with more precision. This means the structure is more airtight and allows for better insulation.
This is also a great option for those with limited space around their property, making on-site construction difficult.
Any one of these loft conversion types will add value to your property. Plus, you will also save on energy bills, meaning in the long run, you could earn back the money you spend on your chosen loft conversion style.
Tip: Always check with your local planning authority to understand if you need permissions for a loft conversion.
Choosing a layout that works for you
When thinking about your desired layout, you should also consider the above points. This means taking into account the type of loft conversion you would like to opt for, as well as other elements like planning permission, budgeting, and the type of roof your property has.
Ultimately, the layout should come down to what you would like to use the space for. For instance, if you wish to create a bedroom with an ensuite, you should think about the amount of space you already have and the expenses for the inclusion of plumbing.
Like any type of home renovation, an exciting element is adding the finishing touches.
Make the most of your newly expanded home by maximising your new layout. This means you can think about looking into practical storage solutions like a built-in wardrobe if you are planning on using the space as a bedroom. You can also consider creating cosy reading nooks in certain dormer loft conversion styles.
Practical considerations
When deciding on which style of loft conversion you would like to choose, you should not only look at what style is suitable for your house but also consider the practical elements you would like to get out of it.
Our expert team can help you to completely map out your chosen style of loft conversion, looking at the entire project from start to finish. This means we can help you to choose which style of loft conversion is most suited to your property, but also how the space can be transformed into your dream space. With this, you should consider the following practical elements:
Access
Typical lofts in the UK have collapsible ladders that are stored above the loft door. If you are planning on converting your loft, this means you will need to think about how you would like to access the loft (and if there is a means to fit a staircase). When designing the style of staircase you would like to use to access your loft conversion, you need to take into consideration the internal space you have to do so.
This could mean simply continuing the staircase you already have. You can also take this as an opportunity to find a different route to your loft conversion. You could even choose to access this space from an existing bedroom!
Headroom
When choosing your style of loft conversion, it would be valuable to consider the amount of headroom you require. This can determine the style of loft conversion you opt for, whilst also complying with safety regulations.
Storage
Like any loft, they are typically used for storage. Even with a loft conversion, you may still wish to maintain an element of storage. This should also be considered when you decide what you would like to do with the space. Even if you are planning on converting your loft into a bedroom, would you still want to keep some space for built-in wardrobes? Or would you section off a bit of space so you can keep storing your Christmas decorations?
Insulation
A great aspect of loft conversions is that you can take the opportunity to better insulate your home. This can have many benefits down the line as it will help to retain heat within your home, saving you money on energy bills.
Another element you could consider when going through the process of a loft conversion is whether you would like to add solar panels. This, alongside better insulation, means you can maximise your efforts for cost-efficiency and energy bill savings.
Choosing the right team for the job
Your home is one of the biggest investments you will make in your life. This means putting your faith in people to do a high-quality job on your property, no matter how big or small.
At Hollinside Construction, we pride ourselves on delivering a high-quality service. Our experienced team of tradesmen are fantastic at bringing your ideas to life, no matter how ambitious they may be.
We are committed to breathing new life int any project we work on. Whether we are fitting a new kitchen or doing a loft conversion, we prioritise creating a fresh space with care to the very last detail.
Since we are a family-run team, we go the extra mile to ensure every job we do is to the highest of standards.
Get in touch with us today for a quote so we can make your dream home a reality.


