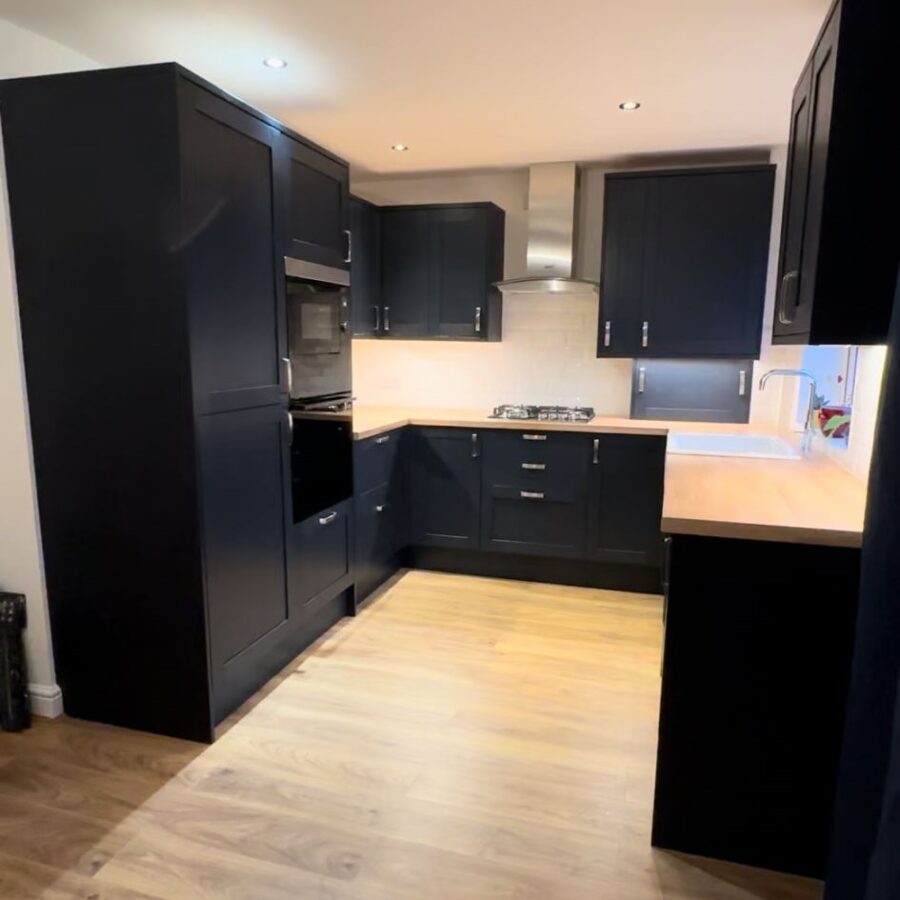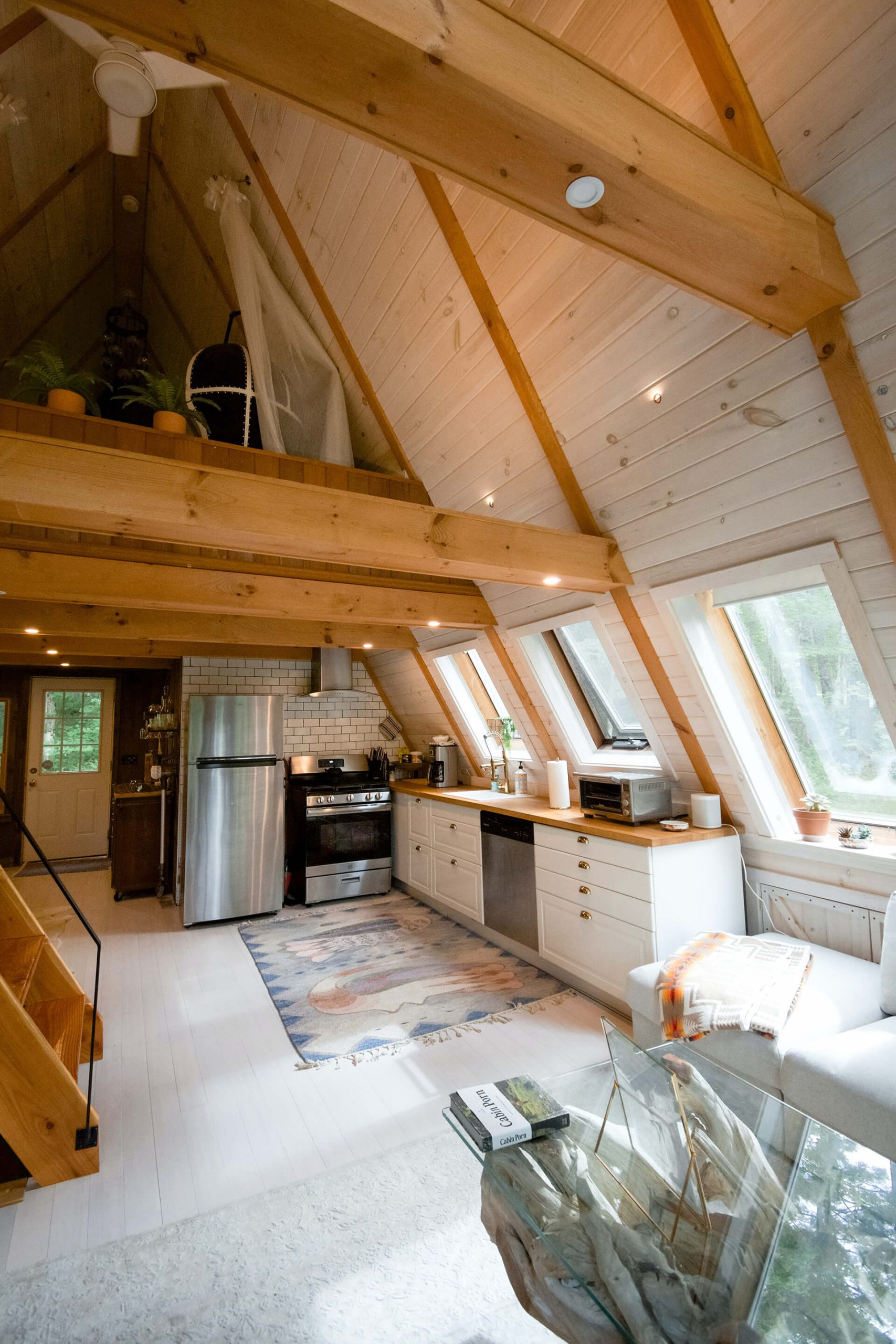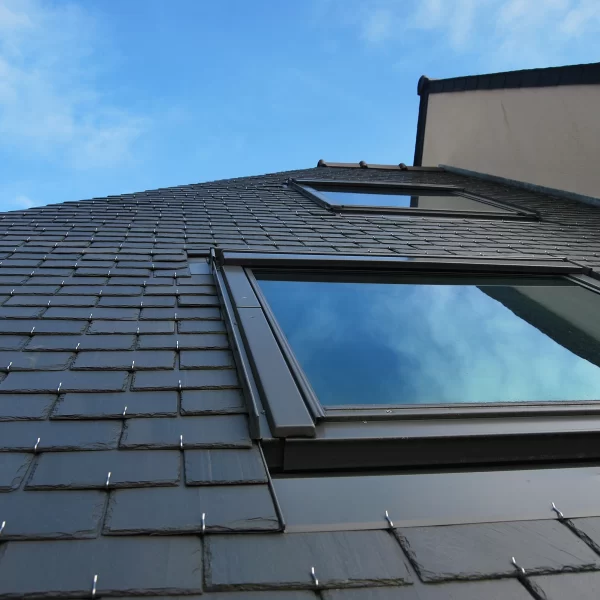Remodelling or building a kitchen is a huge project that takes patience, expertise and knowledge. From initial consultation to final touches, the process of kitchen design and installation can be complicated, with many different factors influencing the success of the project.
In this blog post, we’ll delve into the essential elements that contribute to a successful kitchen design and installation.
Clear planning and vision
A kitchen is one of the most functional spaces in a home, and its design needs to align with the homeowner’s lifestyle, cooking habits and aesthetic preferences. Without a clear plan or vision, it’s easy for projects to go off track, resulting in costly delays, unexpected compromises, and a kitchen that doesn’t meet the homeowner’s requirements.
A well-thought-out design and overall vision ensure that all elements, from layout to lighting, work together in harmony. It also helps establish design priorities, allowing contractors to understand the end goal and keep the project focused on what is most important, whether that’s maximising storage, a social hub or achieving a specific aesthetic.
Effective layout
A kitchen’s layout is the foundation of its design. It directly influences its functionality, impact, and comfort as it determines how easily you can move between essential cooking, cleaning, and food storage areas.
Popular kitchen layouts include:
- L-shaped: Ideal for smaller spaces and offers plenty of counter space
- U-shaped: Provides ample storage and workspace, but requires more space
- Galley: Perfect for narrow kitchens with counters on both sides.
- Open space: Ideal for large spaces; can include an island and more than enough room for storage
Whether you choose an L-shaped, U-shaped, galley, or open-plan layout, the arrangement should be appropriate for the room’s dimensions and the number of people who will be using the space. Adequate walking space between counters, easy access to cabinets, and logical appliance placement all help to make spending time in a kitchen more enjoyable. An effective kitchen layout also considers traffic flow and provides enough space for comfortable movement, even during busy times when several people in your household may be using the kitchen.
Budgeting and cost management
Establishing a clear budget from the start provides a realistic framework for making design decisions, allowing you to prioritise essential elements such as high-quality appliances and durable materials.
Without a clear budget, costs can spiral out of control, resulting in overspending or compromising key features later in the project. Effective budget management also allows for the inclusion of a contingency fund to deal with unforeseen issues.
Durable, high-quality materials
Kitchens are high-traffic areas that are subjected to heat, moisture, and daily wear and tear, so choosing materials that can withstand these conditions is essential. For example, quartz or granite countertops are extremely durable and resistant to scratches, stains, and heat, making them ideal for heavy use. Similarly, high-quality cabinetry, flooring, and appliances are better suited to withstand daily stresses, resulting in a more functional and resilient kitchen.
Premium materials also maintain their aesthetic appeal for longer, which is especially important for homeowners who want to preserve their property’s visual and market value while also increasing its appeal to future buyers.
Skilled team
A team of experienced designers and contractors, such as ourselves, contribute a wealth of knowledge and expertise to the planning phase, ensuring that the layout, materials, and finishes are tailored to your specific requirements.
A skilled design team will ensure that every detail, from appliance placement to ergonomic considerations, is fully integrated into the design, allowing you to avoid common pitfalls like poor lighting placement or insufficient storage. A skilled installation team, on the other hand, ensures that every aspect of the build is executed with precision, from plumbing and electrical work to cabinetry fitting and countertop installation. Hiring the right people for the job ensures that your ideas are not only brought to life as envisioned but also your kitchen performs optimally for years to come.
Customisation
Every household uses the kitchen differently. Some people prioritise cooking and storage space, while others may want to create a gathering place for their family and friends. Customising your kitchen based on your preferences helps to ensure that you receive a finished product that functions properly for its intended use.
Customisation not only improves functionality, but also allows homeowners to express their style and create a kitchen that reflects their taste. Materials, finishes, and colours can be customised to match the overall aesthetic of the home, as well as provide flexibility when it comes to incorporating special features like built-in wine racks, breakfast nooks, or smart home technologies.
Choosing the right appliances
The right appliances ensure that the kitchen is tailored to the homeowner’s cooking style and requirements, whether it’s a high-performance oven for a serious home chef or a spacious refrigerator for a large family.
Additionally, the size and placement of appliances should complement the overall kitchen design, avoiding cramped spaces or inefficient layouts. Thoughtfully selected appliances can add to the aesthetic of the kitchen, such as options that blend into the cabinetry or stand out as design features, creating a balanced and cohesive look.
Lighting design
Well-placed lighting can highlight architectural features in your kitchen, create a welcoming atmosphere, and illuminate various tasks like cooking, preparing meals, and dining. There are three types of lighting suitable for kitchen spaces:
- Ambient lighting: This provides general illumination for the entire kitchen and sets the overall mood. Recessed lighting, pendant lights, or chandeliers can be used to create ambient lighting
- Task lighting: This focuses light on specific areas where tasks are performed, such as the countertop, sink, and stove. Under-cabinet lighting, pot lights, or pendant lights over the island can be used for task lighting
- Accent lighting: This highlights specific features or elements in the kitchen, such as artwork, cabinetry, or backsplashes. Wall sconces, track lighting, or LED strips can be used for accent lighting
A well-thought-out lighting plan should incorporate a combination of ambient, task, and accent lighting, ensuring that the kitchen is both functional and visually pleasing.
Attention to detail
Attention to detail is paramount in kitchen design and installation.
From the selection of materials and finishes to the precise placement of appliances and fixtures, every element contributes to the overall quality and functionality of the space.
Careful consideration of details, such as cabinet hardware, backsplash patterns, and countertop edges, can elevate a kitchen from ordinary to extraordinary. A well-executed kitchen design and installation reflects a commitment to craftsmanship and a desire to create a space that is both eye-catching and practical.
Project management and communication
A well-organised project plan outlines the scope of work, timeline, budget, and responsibilities of all parties involved.
Open and transparent communication between the designer, contractor, and client ensures that everyone is on the same page and that any potential issues or changes are addressed promptly.
By maintaining clear communication and adhering to the project plan, the kitchen design and installation process can be completed efficiently and to the client’s satisfaction.
How Hollinside Construction can help
Are you looking for assistance in designing and installing a new kitchen in your home? We can help!
At Hollinside Construction, we specialise in kitchen design and installation. We have completed a variety of luxurious kitchen remodels throughout the North East, transforming ordinary spaces into breathtaking culinary havens.
We pride ourselves on offering a full turnkey solution, with experienced project managers, designers, plasterers, joiners, carpenters, tilers, fitters, electricians and plumbers working towards the same goal – making your dream kitchen a day-to-day reality.
To learn more about how we can help, get in touch with a member of our team today.


